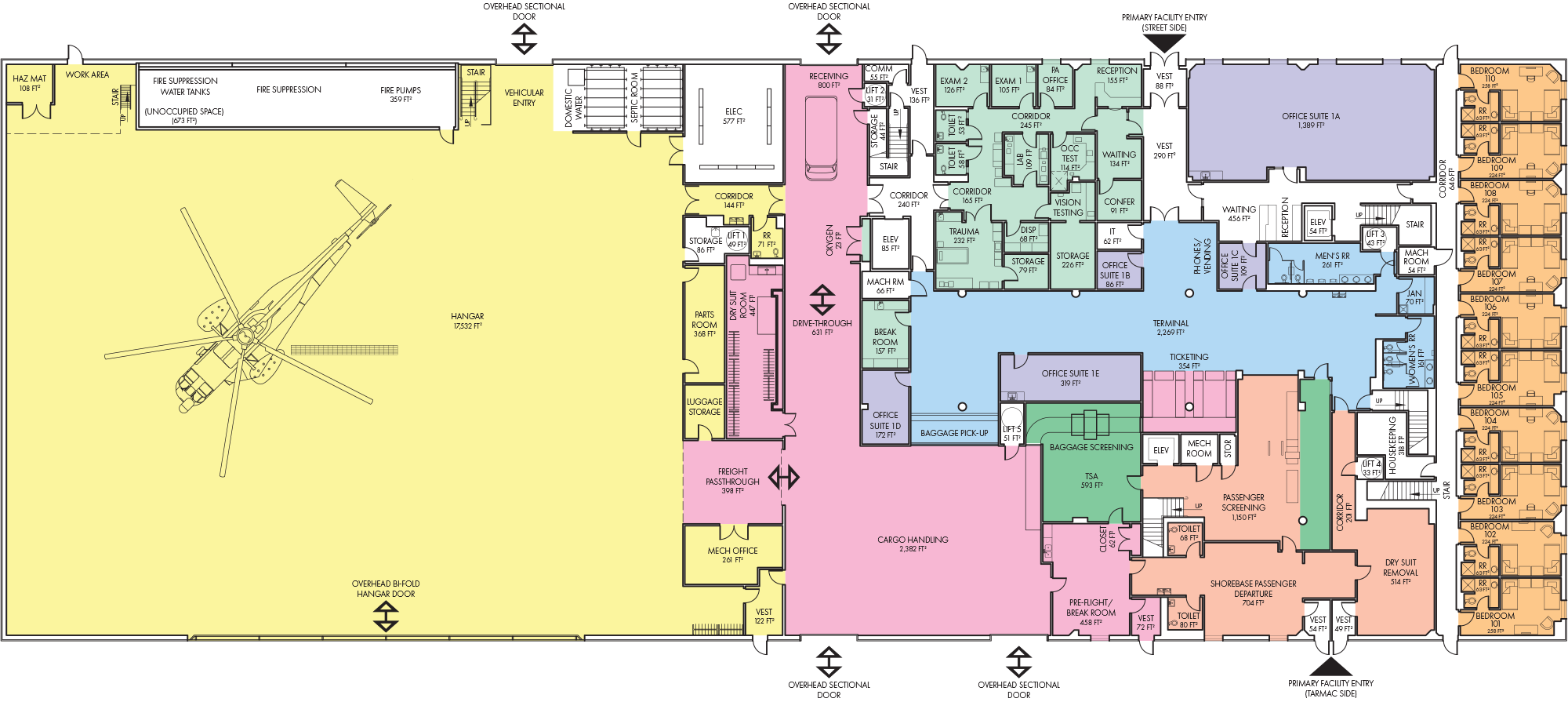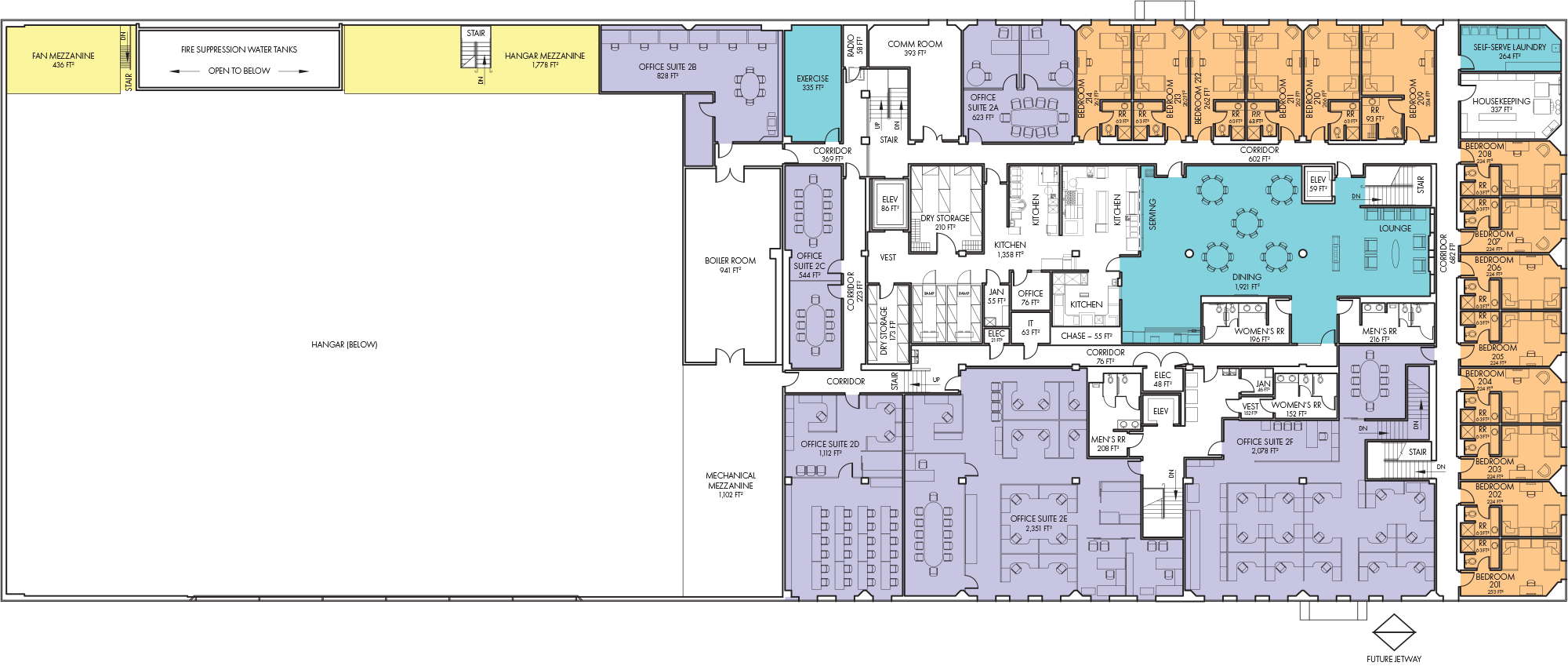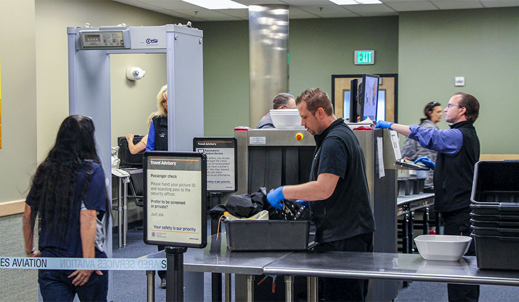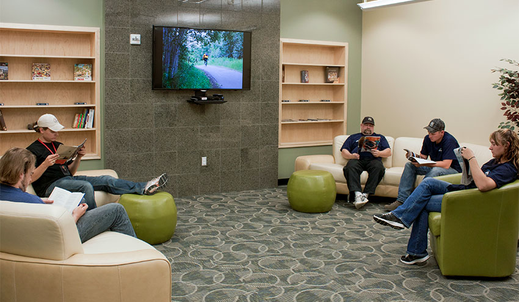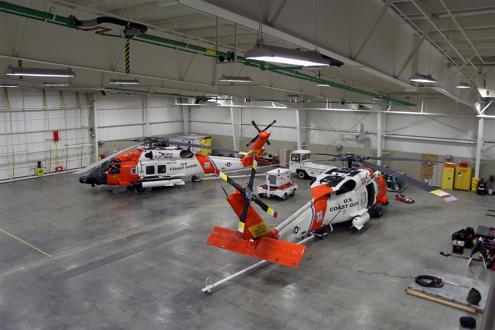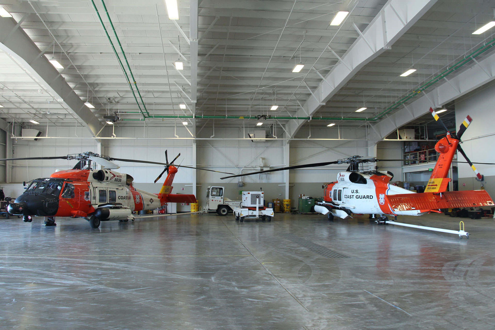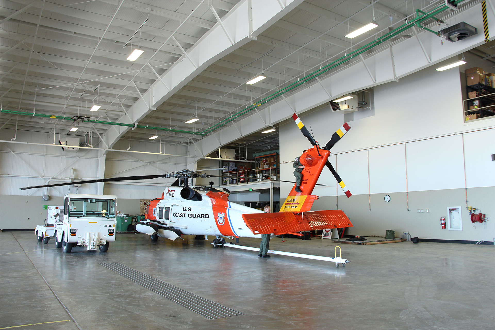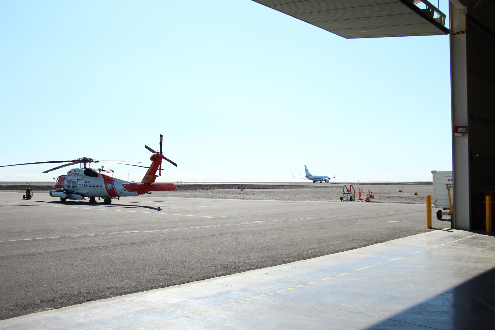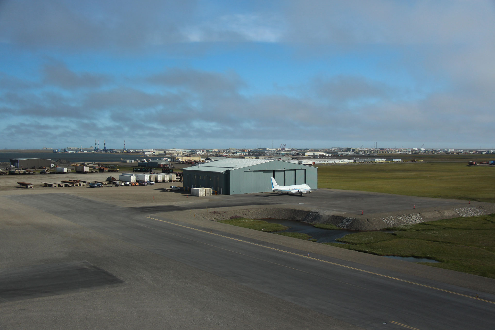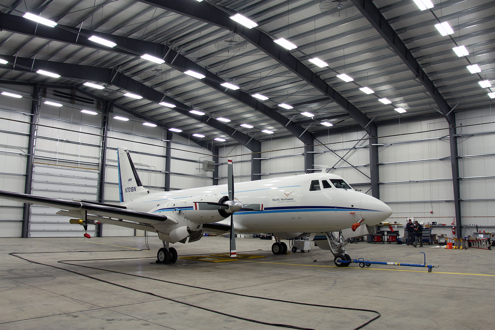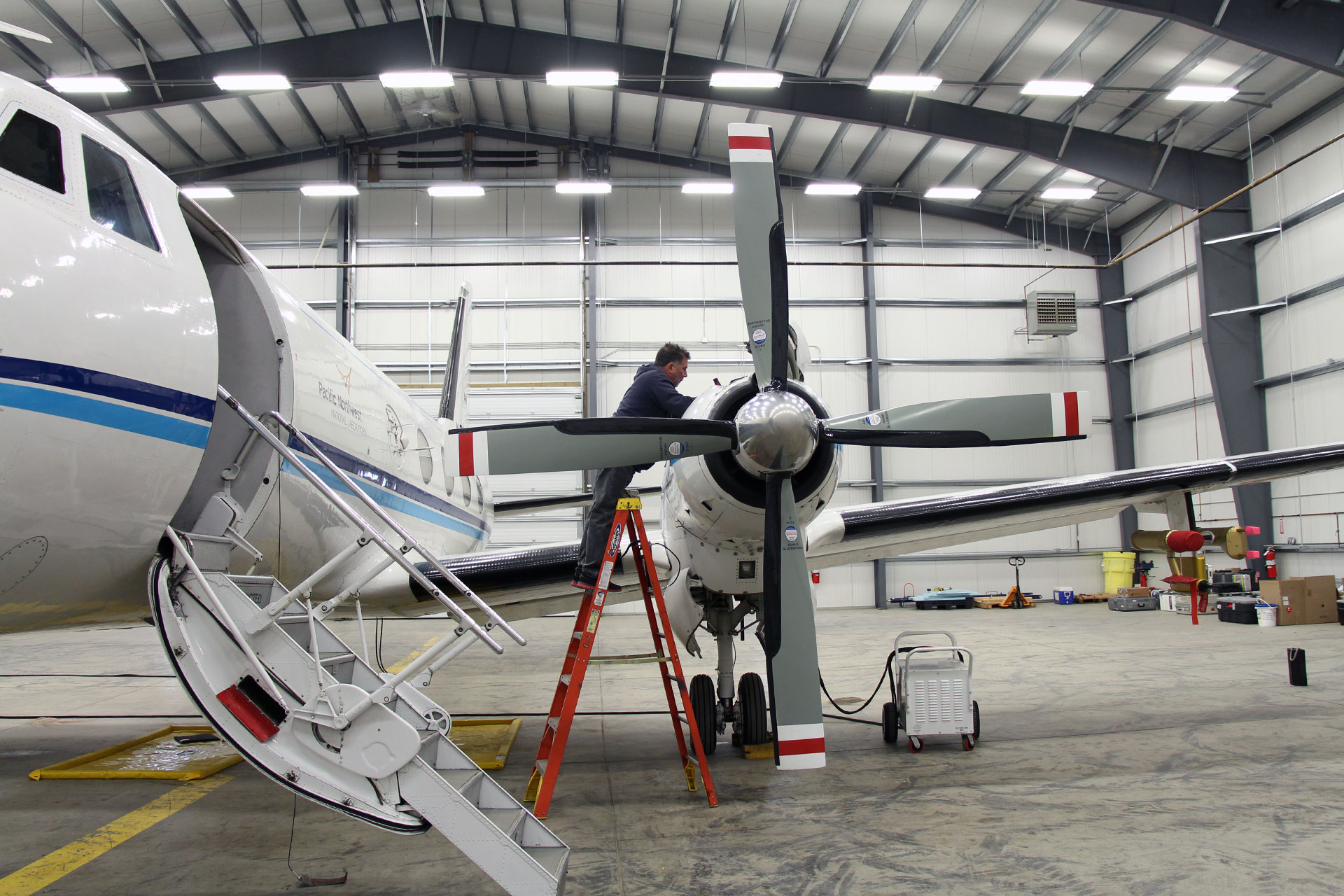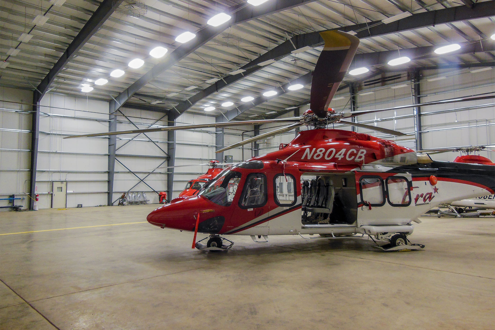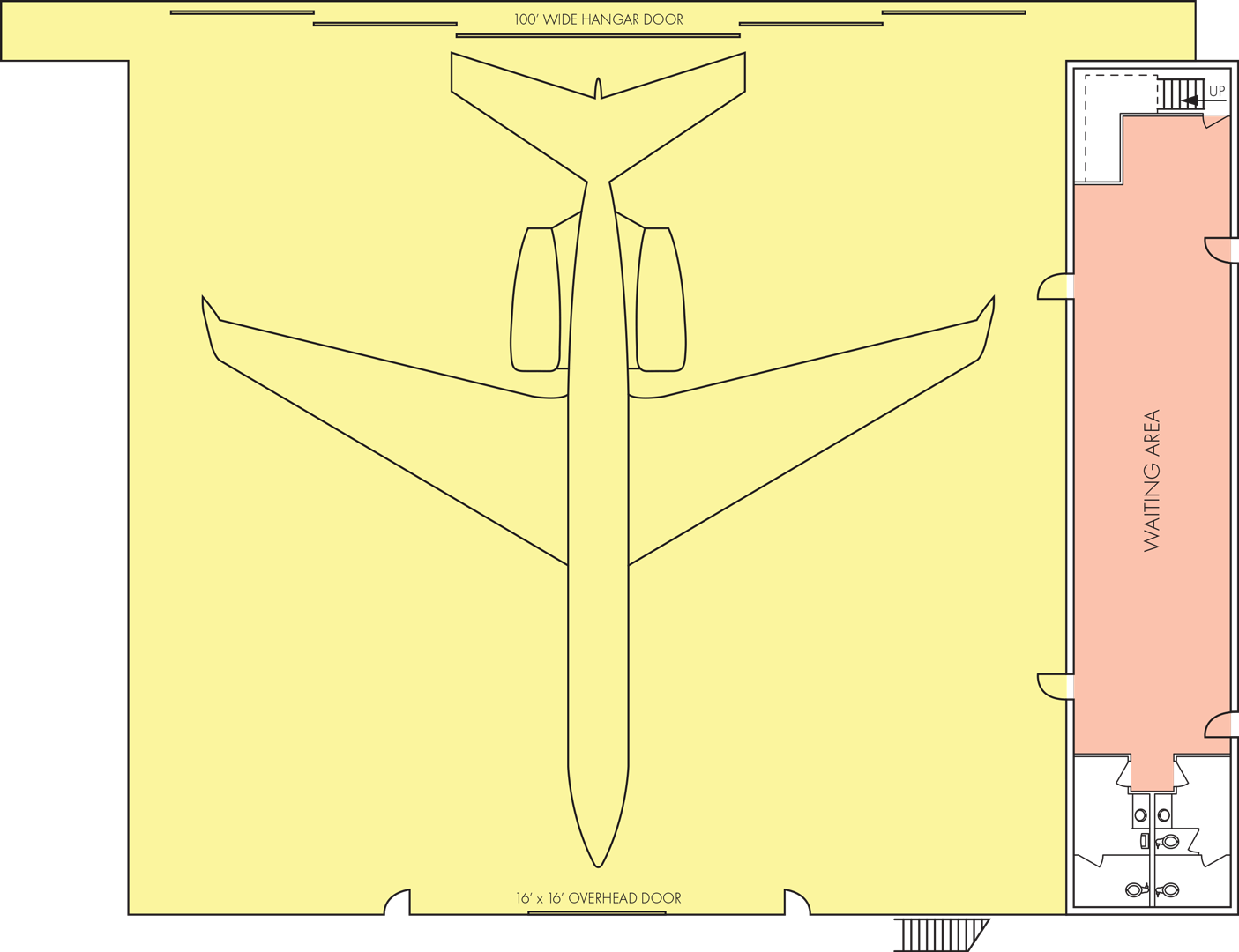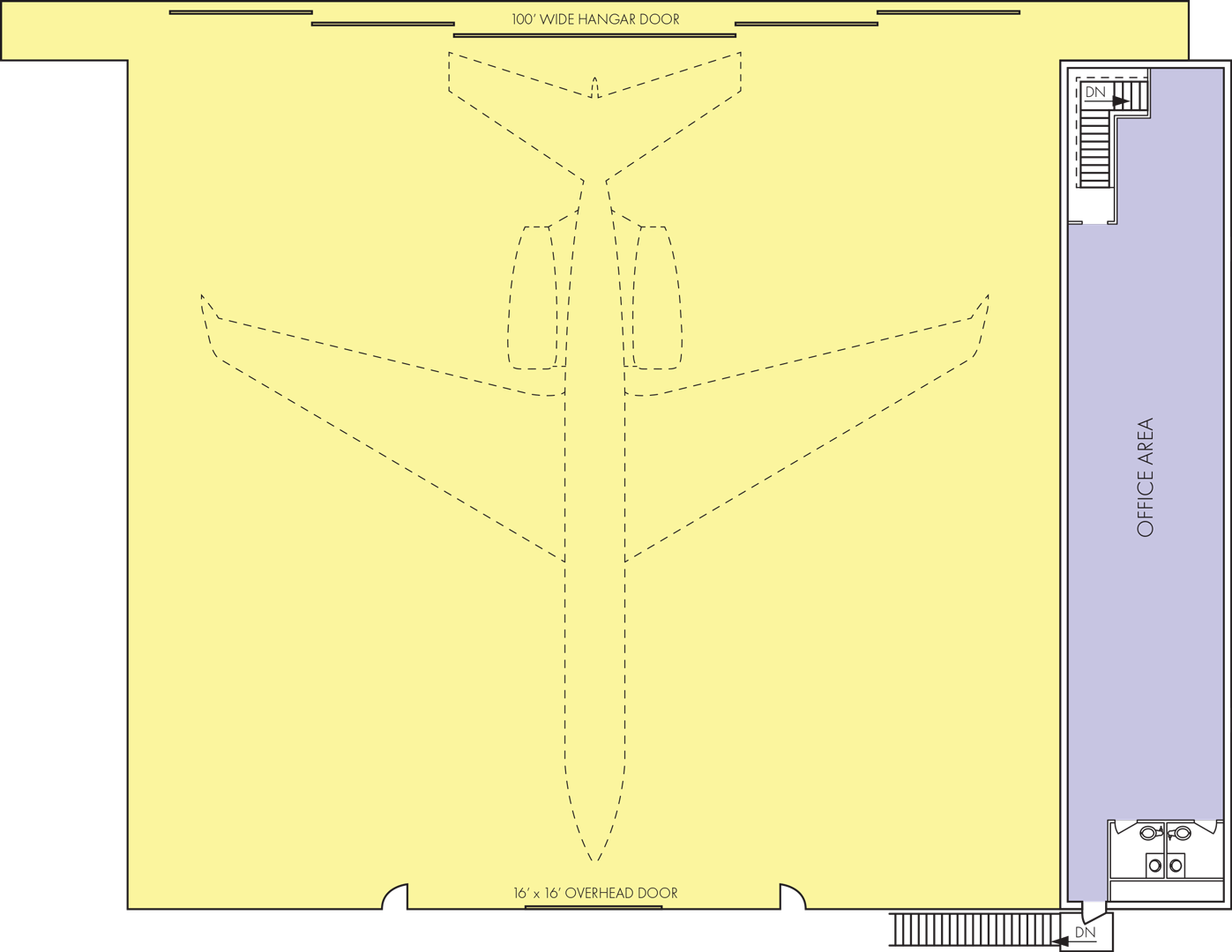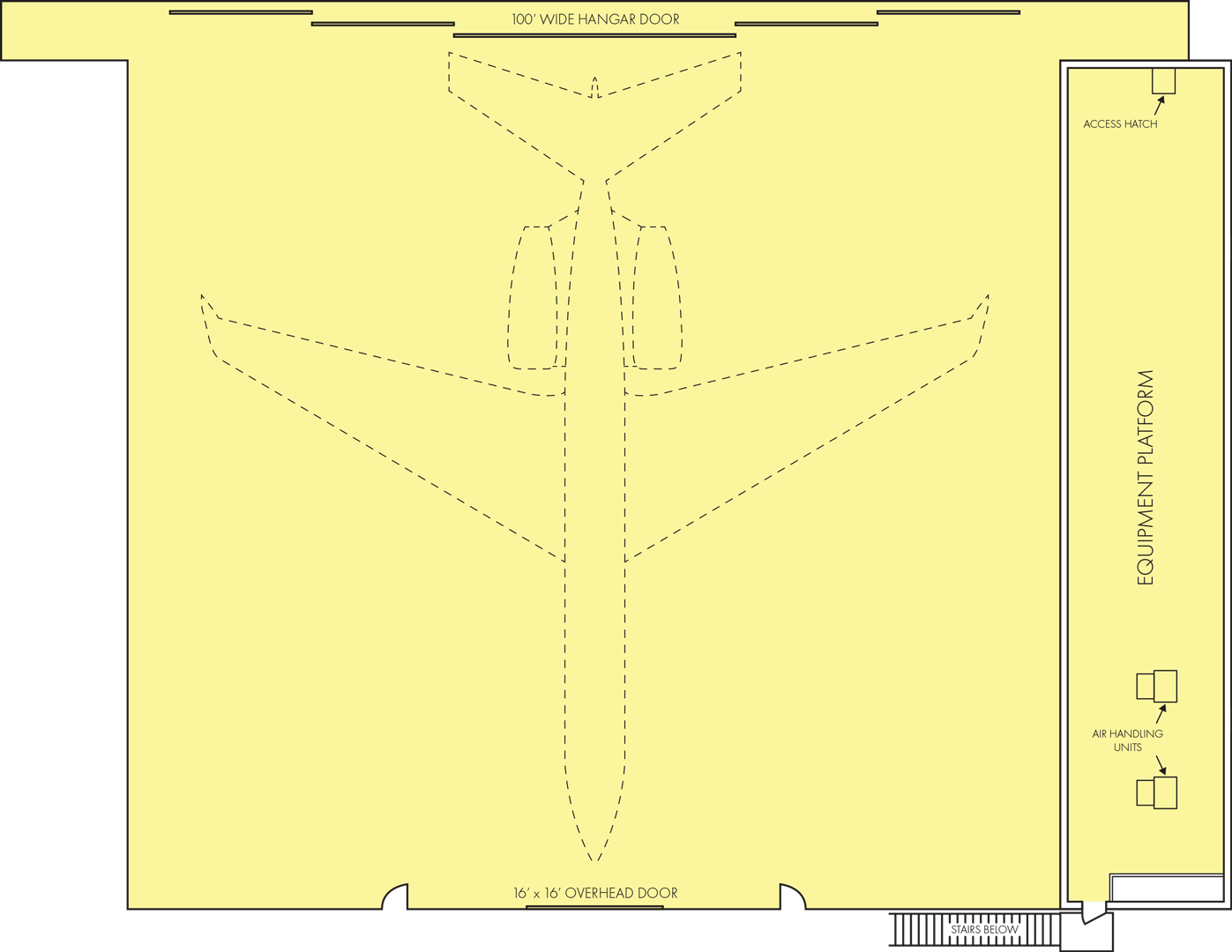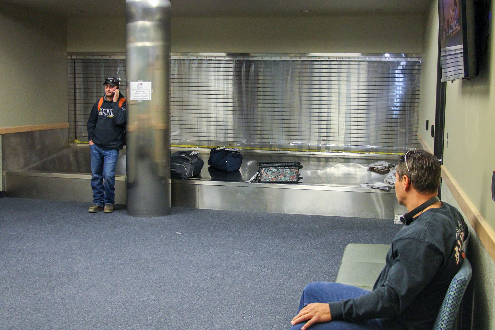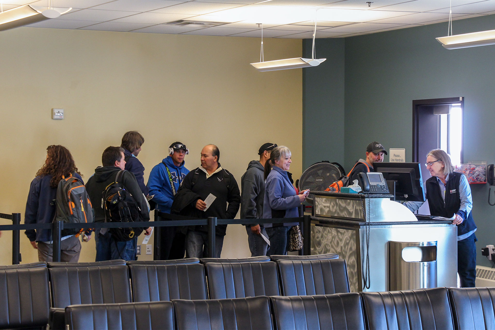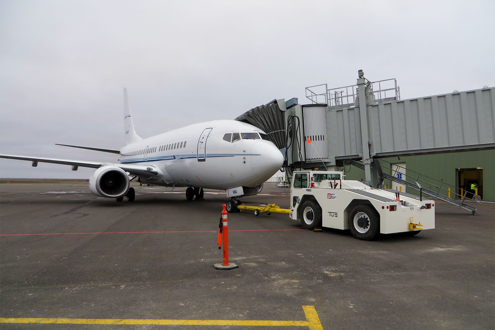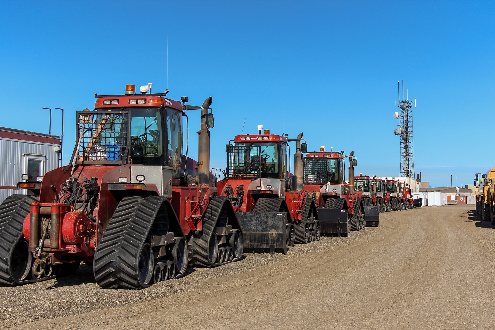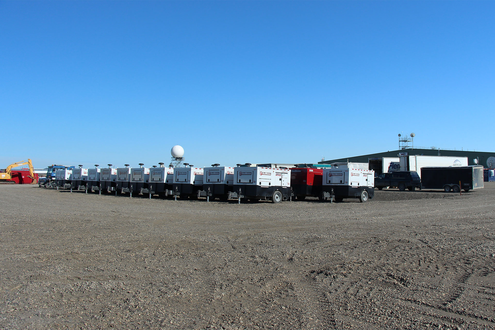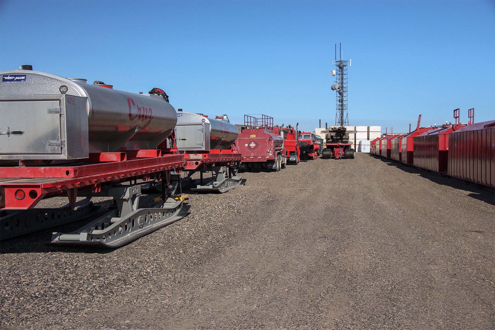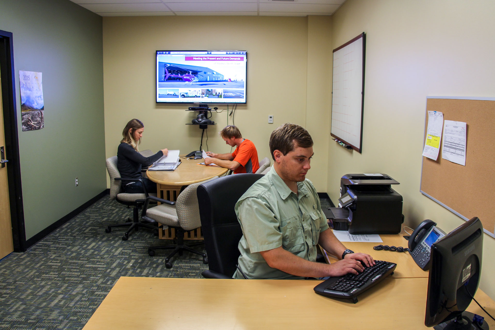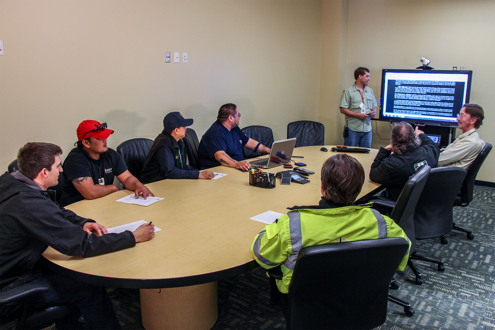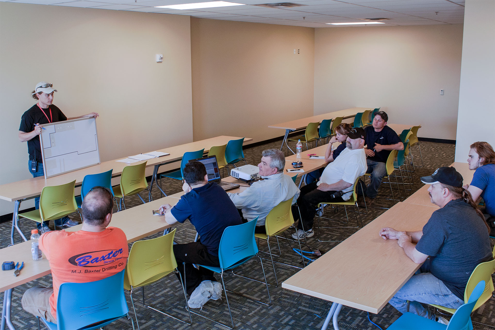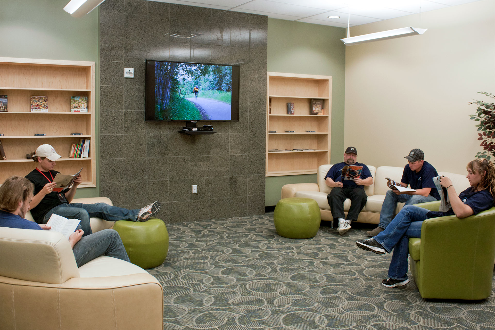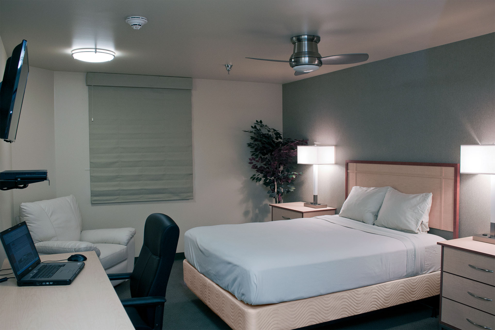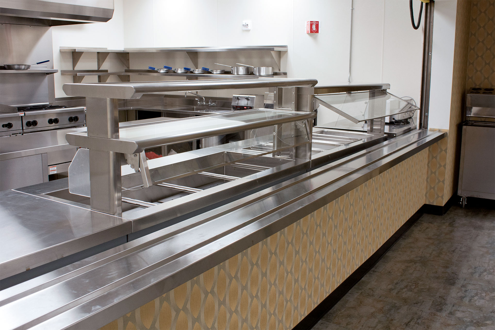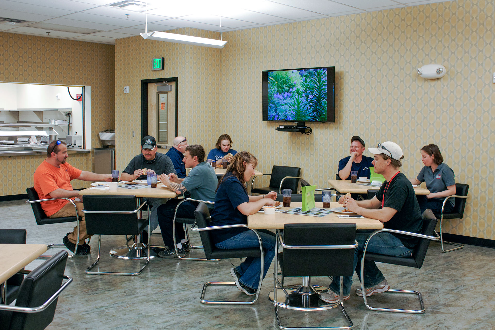Ergonomically Designed for Function and Convenience
The DAC facility features an ergonomically designed hangar, airport terminal, multiple secure office suites, tenant and staff housing, dining facilities, a logistics center and a sprawling 25-acre aviation and equipment staging/storage yard.
Prior to construction, Fairweather sought input into the Deadhorse Aviation Center design from a multitude of sources, including OCS operators, drilling groups, security and aviation experts, IT and communications specialists, and representatives from the Transportation Security Administration and United States Coast Guard.
The result is an ergonomically designed aviation complex fully equipped for efficient operations and optimum employee health, safety and comfort.
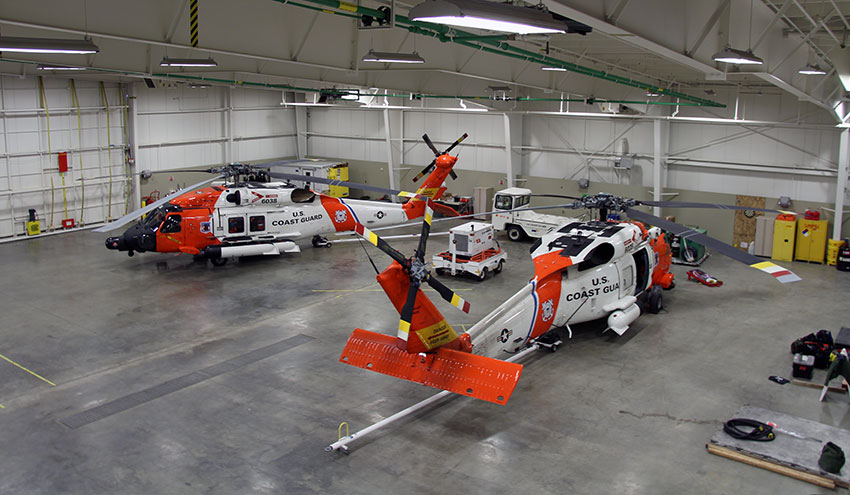
DAC Hangar 1 (West)
The Deadhorse Aviation Center Hangar 1 is a 16,000-square-foot aircraft hangar that is capable of accommodating two to three large helicopters or smaller fixed-wing aircraft. The hangar is fully equipped with safety, fire-suppression and environmental features that meet international standards.
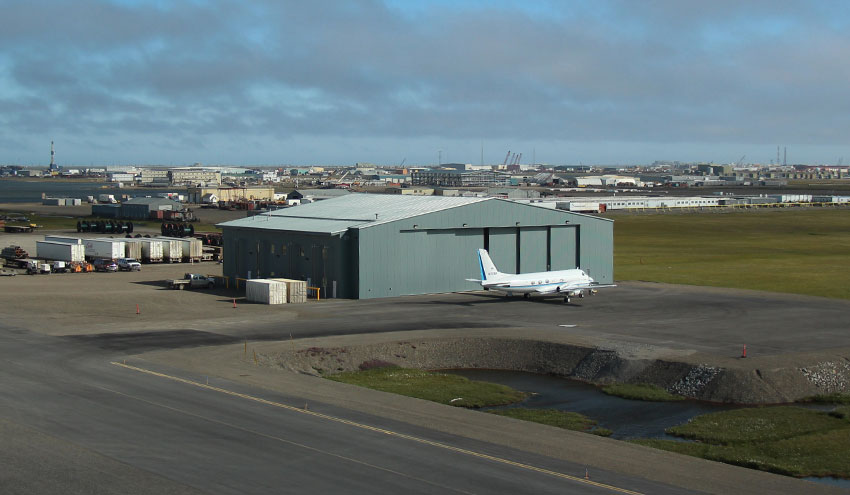
DAC Hangar 2 (East)
DAC Hangar 2 is located at the northeast end of the runway offering an additional 12,000 square feet of hangar space, along with a 2,000-square-foot waiting area and a 2,000-square-foot office area. The DAC Hangar 2 features an accordion door design accommodating private jets, single- and twin-engine prop airplanes, and helicopters.
Housing-Request Form
Please use the housing-request form to request accommodations for your aviation-related activities at the Deadhorse Aviation Center.
